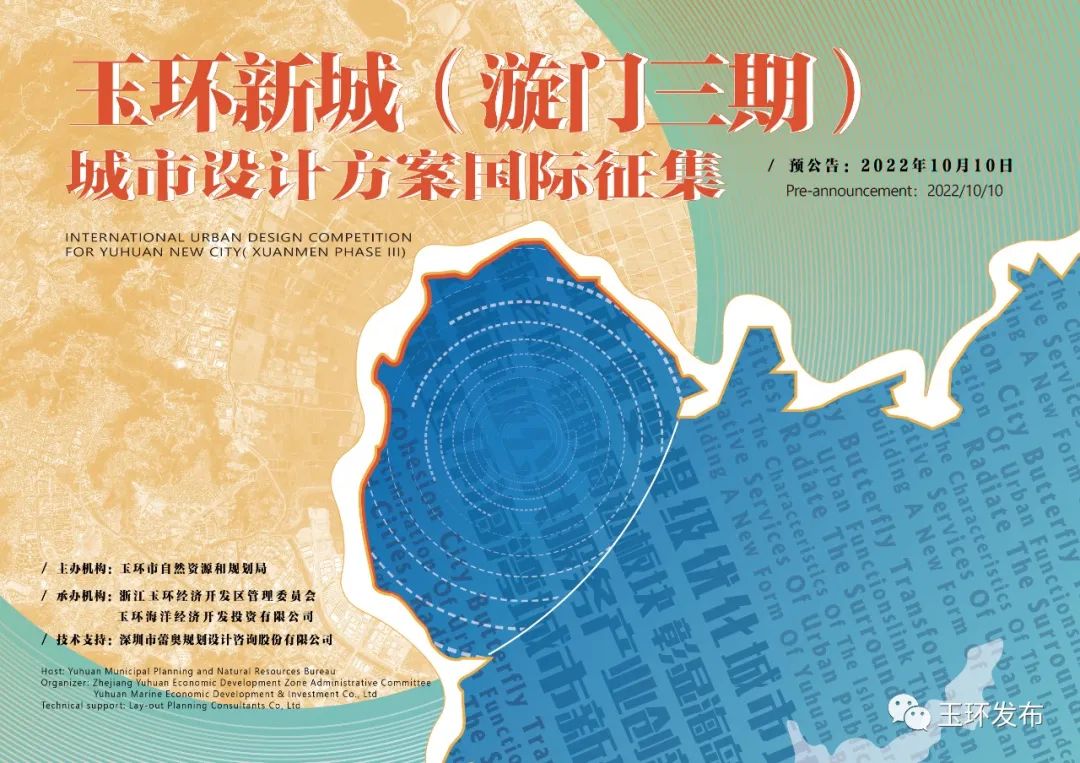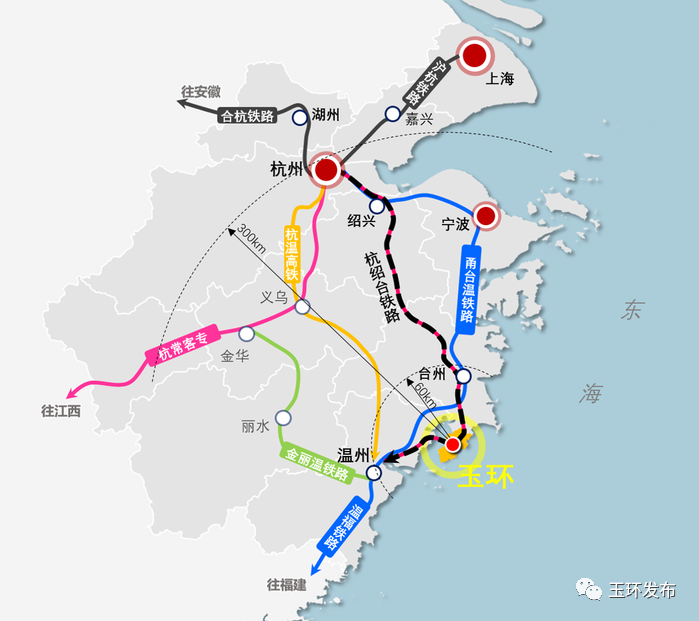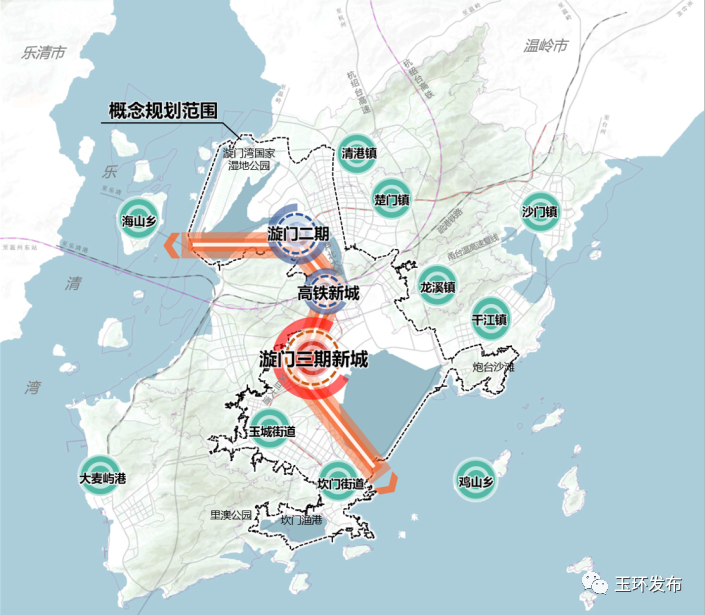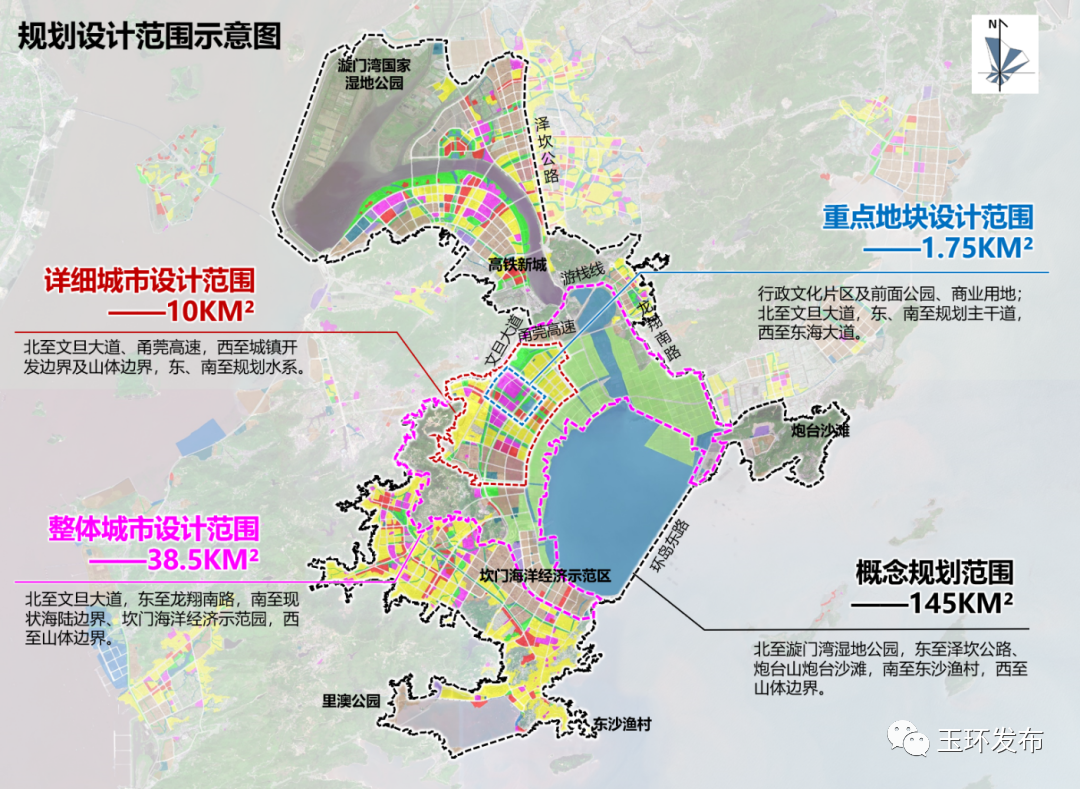梦想,成就未来


玉环市位于浙江省台州市南部,具备富有海湾特色的自然资源,境内岛屿林立,海礁棋布,主要地貌类型为丘陵和平原;海洋资源丰富,海洋自然风光优美,海岛文化特色显著;集港口航道、岸线、渔业、旅游、海洋等资源于一体,组合优势明显。另外,玉环市是全国综合实力百强县,2021年玉环GDP总量为711.39亿元,工业经济突出,民营经济活跃,是温台模式典型代表。
Yuhuan City, located in the south of Taizhou City, Zhejiang Province, with natural resources rich in bay characteristics, and the territory is full of islands and sea reefs, the main landform types are hills and plains. Yuhuan is rich in marine resources, beautiful natural scenery, and distinctive island culture. At the same time, Yuhuan has obvious advantages in combination with port channels, shorelines, fishery, tourism, ocean and other resources. In addition, Yuhuan is one of the top 100 counties with comprehensive strength in China. The total GDP of Yuhuan in 2021 was 71.139 billion Yuan, with prominent industrial economy and an active private economy, which is a typical representative of the Wen-Tai model.
In recent years, with the opening of the Ningbo-Taizhou-Wenzhou Conventional Expressway, and the construction of the Hangzhou-Taizhou High-speed Railway, the improvement of regional transportation has brought new development opportunities to Yuhuan. At the same time, the enhancement of the city's capacity brought by withdrawal of county and establishment of city also puts forward new requirements to the city construction.

图1 玉环市区位图
Yuhuan New City( Xuanmen Phase III)is located in the geographical center of Yuhuan,which is connected to several towns and streets of the peninsula, and connecting with Xuanmen Phase II New Ctiy through the Xuanmen Bay. In the Territorial Spatial Planning of Yuhuan City, Yuhuan New City( Xuanmen Phase III), Xuanmen Phase II and high-speed rail New City will jointly build a belt shaped urban center,which carrying urban public and industrial innovation services, and highlighting the characteristics of the island. As an important area to build "One pole, three cities and four Yuhuan" and the main battlefield for Yuhuan's urban construction in the next 15 years, Yuhuan New City( Xuanmen Phase III) is a strategic space for Yuhuan to upgrade its urban level, to optimize urban functions, to link the new and old cities and radiate the surrounding plates. At the same time, it is a special space to enhance the image and quality of the city, to build a "New form" of Yuhuan Bay City, and to create a city of sea gardens with Yuhuan's special style.
This international competition intends to call for urban design proposals from outstanding domestic and international design institutions, which should be future-oriented, creative and implementation-oriented conceptual.

Yuhuan is a county-level city in Zhejiang Province, entrusted by Taizhou City. It is located in the southeast coast of Zhejiang Province, the middle of China's golden coastline and the southern wing of the Yangtze River Delta economic circle. The eastern boundary of Yuhuan is bordering on the East China Sea, the southern boundary is connected with Dongtou’s Sea and Dongtou District of Wenzhou, the northwestern boundary is connected with Yueqing Bay and Yueqing, and the northeastern boundary is bordering on Wenling.
Yuhuan New City( Xuanmen Phase III) is located in the east of Xuanmen Bay, it is defined by Qianjiang Town and Longxi Town on the north, Jishan Town on the southeast. Yuhuan New City( Xuanmen Phase III) is an important area for the future development of Yuhuan which with the location advantages of “Centre and Pivot”. Yuhuan New City( Xuanmen Phase III) has convenient transportation and is connected with the external areas through Ningbo Dongguan Expressway and Wendan Avenue. Internally, Yuhuan New City( Xuanmen Phase III) connected with Xuanmen Phase II New city and Chumen town through Lubei Avenue and Binjiang Avenue, and with Damaiyu town and Ganjiang town through Huandao Road.

图2 玉环新城(漩门三期)区位图

The scope of this project is divided into three levels according to the content and depth, which are Conceptual Planning scope, Overall urban design scope and Detailed urban design scope.
(一)概念规划范围:玉环新城(漩门三期)协调发展片区,总面积约145平方公里;北至漩门湾湿地公园,东至泽坎公路、炮台山炮台沙滩,南至东沙渔村,西至山体边界。
(二)整体城市设计范围:玉环新城(漩门三期)及周边区域,由自然河道、山体边界、海岸线围合,面积约38.5平方公里的区域;北至文旦大道,东至龙翔南路,南至现状海陆边界、坎门海洋经济示范园,西至山体边界。
(三)详细城市设计范围:玉环新城(漩门三期)中心片区,总面积约10平方公里;北至文旦大道、甬莞高速,西至城镇开发边界及山体边界,东、南至规划水系。其中,重点地块设计范围约1.75平方公里,为行政文化片区及前面公园、商业用地;北至文旦大道,东、南至规划主干道,西至东海大道。
(I)Conceptual Planning Scope:Yuhuan New City( Xuanmen Phase III) coordinated development area, which extends to the Xuanmen Bay Park in the north, the Zekan Road and Paotai Mountain in the east, Dongsha Fishing Village in the south and the mountain boundary in the west, covering a total area of 145 square kilometers.
(II)Overall Urban Design Scope:Yuhuan New City( Xuanmen Phase III) surrounding areas, which are surrounded by natural rivers, mountain boundaries and coastlines, covering a total area of 38.5k㎡. Yuhuan New City( Xuanmen Phase III) extends to the Wendan Avenue in the north, the Longxiang South Road in the east, the current Land and Maritime Boundary, the Kanmen Marine Economy Demonstration Zone in the south and the mountain boundary in the west.
(III)Detailed Urban Design Scope:Yuhuan New City( Xuanmen Phase III) Central area, which extends to the Wendan Avenue and Ningbo–Dongguan Expressway in the north, the Urban Growth Boundary and the mountain boundary in the west, and the planned river system in the east and south. Among them, the Key node detailed urban design scope which includes administrative culture, park and commercial land, covering a total area of 1.75k㎡. the Key node detailed urban design scope extends to the Wendan Avenue in the north, the Donghai Avenue in the west, the planned main road in the east and south.

图3 规划设计范围示意图

IV. Design Contents in Each Stage


解读相关政策及玉环市国土空间总体规划等上位规划要求,明确玉环新城(漩门三期)未来发展的宏观政策导向、空间建设要求;梳理研究区域海湾特色、山海生态格局、人文历史本底及陆海国土现状本底,识别项目未来发展问题及挑战,通过城市空间格局研究、功能协同发展研究、综合交通衔接研究,明确玉环新城(漩门三期)总体战略定位,梳理玉环新城(漩门三期)与老城、漩门二期及周边镇区的关系,借力高铁枢纽区位优势,判断玉环新城(漩门三期)未来的发展机遇及动力,并提出面向未来的发展思路与策略。
Interpret the Territorial Spatial Planning of Yuhuan City and related administrative planning requirements, to clarify the macro policy orientation and spatial construction requirements for the future development of Yuhuan New City( Xuanmen Phase III). Sort out the characteristics of the bay, the ecological pattern of mountains and seas, the background of human history and the current situation of land and ocean, to identify the future development problems and challenges of the project. The overall strategic positioning of Yuhuan New City( Xuanmen Phase III) is clarified through the study of urban spatial pattern, functional coordinated development and comprehensive transportation connection. By sorting out the relationship between Yuhuan New City( Xuanmen Phase III), the old city, Xuanmen Phase II and the surrounding towns, and taking advantage of the location advantages of the high-speed railway hub, the future development opportunities and driving forces of Yuhuan New City( Xuanmen Phase III) are judged, and the development ideas and strategies for the future are proposed.
Based on relevant planning research, starting from the regional background resources, combined with the advantages of transportation, ecology, geographical location and so on, fully excavate the value of regional background resources, and emphasize on the collaborative connection between the area and the surrounding areas, so as to propose the goal and vision of urban design. According to the overall strategic positioning of the city, refine the urban functional layout and spatial pattern, and optimize the ecological pattern, spatial pattern, transportation pattern, etc. Shape the urban spatial form and show the features of island cities; Emphasize on the layout of urban public space system under the characteristics of mountains, rivers and seas; Propose the action plan for the future phased development and construction of Yuhuan New City( Xuanmen Phase III).
In view of the detailed urban design, the functional layout of the central area of Yuhuan New City( Xuanmen Phase III) is refined, and the planning of key projects is proposed. With the goal of improving the quality of urban space, urban design elements such as open space, corridor interface, architectural form, traffic organization and environmental landscape are studied, and the control requirements of urban form and style and spatial environmental quality are refined. The conceptual scheme design is carried out for the important urban plots to shape the image and characteristics of the urban space, and the examples of the urban design plan are given for the key plots.


In order to ensure the continuation of the creative highlights and advanced concepts of this international competition, in principle, the first winning team should complete the deepening work of the competition plan, continuously refine and integrate a comprehensive and consensus urban design plan, and improve the systematic content simultaneously. At the same time, it shall cooperate with the control detailed planning team to prepare urban design plans within the scope of detailed urban design. If the first place team gives up the integration work, the organizer will entrust other design units to take charge of the follow-up work.

1.The applicant shall be a legally registered legal entity with relevant qualifications and capabilities to undertake the project. Applicants within the territory of the People's Republic of China shall provide the Grade A qualification certificate for urban and rural planning. Planning and design agencies outside the People's Republic of China must have a city planning or architectural design license or business license in accordance with the management regulations of their country or region. At the same time, International planning and design agencies must have independent offices within the territory of the People's Republic of China, and the relevant person in charge should be able to communicate fluently in Chinese.
2.This project accepts consortium applications, and the consortium’s member institutions shall not exceed three; Each member unit that forms the project consortium may no longer apply for prequalification separately in its own name, nor can it join other consortiums in the project to apply for prequalification at the same time; This project does not accept individual and individual combination registration.


(1)The planning and design members participating in this international solicitation shall be the registered personnel of the design agency. The project leader must be a professor-level senior engineer or a professor certificate from a university in the host country, and the lead designer must be a senior engineer (associate senior engineer title) or above.
(3) The project leader or chief designer must have not less than two planning and design projects experience in coastal areas and new towns,and not less than two urban design projects experience (one of which has an area of more than 10k㎡).
(4)The project leader or chief designer must directly participate in the whole design process of the competition, and the site survey, evaluation and questioning, project reporting must participate in person.

This international competition adopts the method of "open call”, which is divided into the stage of registration and prequalification, the stage of design scheme competition and evaluation, and the stage of deepening the integration of submissions.


The organizer will set up a prequalification review committee to review the valid prequalification application documents submitted by the applicant and determine 5 design institutions (including consortium) as shortlisted units. At the same time, select two alternative design institutions with rankings, such as shortlisted institutions withdrawal from the second stage, alternative design agencies will replace them in order.


(1)经资格预审入围的5家设计机构(联合体)进入第二阶段设计方案竞赛及评审阶段。
(2)应征人提交符合技术任务书要求的成果文件。评审过程须应征人项目负责人或主创设计师对应征方案进行介绍及答辩,讲解设计理念,回答评审委员会提问。
(3)主办方组建评审委员会进行评审,评选出5家设计机构(联合体)的得分和名次。
(4)每家应征人只允许提交一个设计方案。
(1)The five design units (including consortium) that have been pre-qualified and shortlisted directly enter the second phase of the program design competition.
(2)The applicant submits the result documents that meet the requirements of the technical assignment letter. The review process requires the applicant’s project leader or chief designer to introduce and respond to the application plan, explain the design concept, and answer the review committee’s questions.
(3)The organizer will set up a review committee to conduct review, select the scores and rankings of five design units (including consortium), and the first place will enter the deepening stage as the winning unit.
(4)Each applicant is only allowed to submit one design proposal.


原则上由第一名获胜参赛团队完成竞赛方案深化工作。如第一名团队放弃成果整合深化工作,则视为违约,只支付设计补偿费人民币120万元。主办方将另行委托其他设计单位负责后续工作。
The proposal consolidation will be undertaken by the first-prize winner in principle. Where the first-prize winner turns down the job, it will be deemed as breach of contract and only 1.2 million Yuan will be paid as design compensation. The Host will entrust other design units to take charge of the follow-up work.
The organizer will subsequently organize no more than three workshops (no more than two days each) in which the first three winning design agencies must send their creators to participate.

The total amount of bonus in this international solicitation is 11 million Yuan, and the specific bonus setting is subject to the official announcement.

The official announcement of this international competition will be released in the near future. Domestic and foreign design teams are welcome to pre-register. All interested design firms please download the attached Pre-registration Information Form of “International Urban Design Competition for Yuhuan New City ( Xuanmen Phase III)” from the Official Announcement Platform of this International Solicitation,and send it to the email address of prospective applicants:yuhuanxincheng@qq.com

预报名表不作为竞赛正式报名依据。本次预公告所涉及的全部内容,最终以正式公告为准。
本次国际征集正式公告发布平台为:
玉环市政府官方网站:https://www.yuhuan.gov.cn/
玉环发布公众号
浙江省国土空间规划学会:http://zjsgtkjghxh.cn/
深圳蕾奥规划官网:https://www.lay-out.com.cn/
basis for official registration. All the contents involved in this pre-announcement shall be subject to the official announcement.
The official announcement platform of this international solicitation is:Official website of Yuhuan Government: https://www.yuhuan.gov.cn/
Yuhuanfabu Official Account
Zhejiang Territorial Space Planning Society: http://zjsgtkjghxh.cn/
Official website of Lay-out Planning Consultants Co,Ltd:https://www.lay-out.com.cn/
十、组织机构及联系方式
Ⅹ. Organizers and Contact
Host: Yuhuan Municipal Planning and Natural Resources Bureau
Organizer: Zhejiang Yuhuan Economic Development Zone Administrative Committee,Yuhuan Marine Economic Development & Investment Co., Ltd
Technical support: Lay-out Planning Consultants Co.,Ltd
6380099369108010619023770
本篇文章来源于微信公众号: 玉环发布
微信扫描下方的二维码阅读本文

